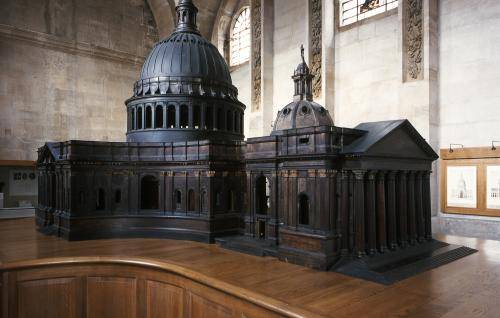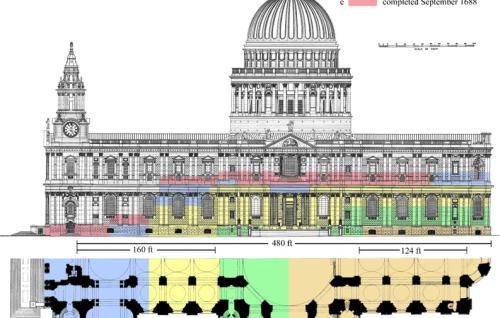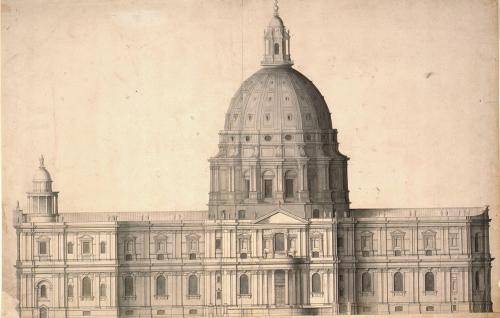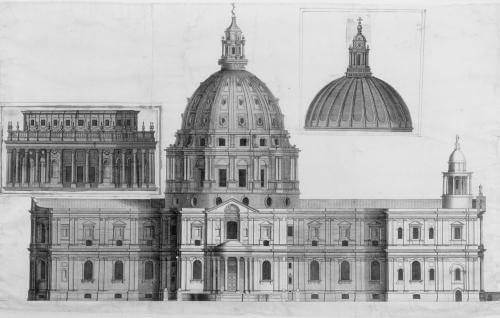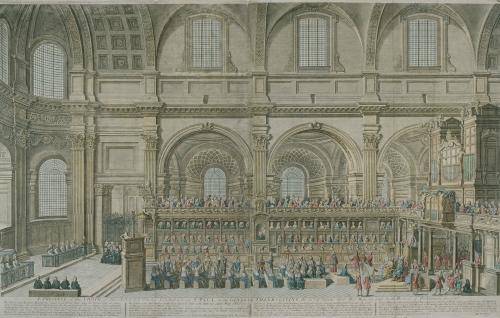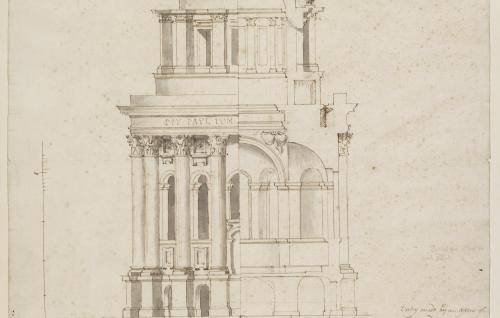The Wren Office drawings
The Wren Office drawings

Written by the architectural historian Dr Gordon Higgott, this online catalogue of 226 drawings by Sir Christopher Wren and his office in the Cathedral’s collections, held at London Metropolitan Archives and at St Paul’s, has been generously sponsored by the Paul Mellon Centre for Studies in British Art, the Friends of St Paul's Cathedral, the Pilgrim Trust, the Delmas Foundation, the Headley Trust, the Marc Fitch Fund and the D’Oyly Carte Charitable Trust.
The St Paul’s Collection of Wren Office drawings is unrivalled as a record of the design and construction of a single great building by one architect in the early modern era. Consisting of 217 drawings for St Paul’s dating between 1673 and 1752 (nine others, catalogued in the final section, are unconnected with the building), the Collection was originally part of a much larger corpus. This included 67 drawings now in the Wren Collection at All Souls College, Oxford, and a single plan at Sir John Soane’s Museum in London. The whole corpus is only a fraction of what must originally have existed, for it contains very few executed designs and just one full-sized profile for construction, although hundreds – if not thousands – of such drawings must have been made.
It used to be thought that Wren finalised the whole design up to the roofline of the Cathedral before work began on the foundations in June 1675, but recent research on the activities of Wren’s draughtsmen in relation to the main phases of construction has established that he revised the design stage by stage as work moved from one part of the building to the next.
In the first phase, up to 1685, Wren planned the Cathedral with equal-length nave and choir arms and single-storey aisle walls. Soon after the accession of James II in 1685, when the Cathedral’s funding was increased, he enlarged the west end and added upper aisle walls (known as ‘screen walls’) to create an all-round two-storey elevation beneath a more richly modelled dome, wider and higher than the one he had designed at the start of work. The ‘Revised design’ of c.1685–87 (as it is now known) was partly inspired by what Wren then knew, from drawings and engravings, of Jules Hardouin-Mansart’s domed church of Les Invalides in Paris, begun in 1677.
Between about 1690 and 1695, Wren progressively revised the dome to give the drum a 32-column peristyle and a sloping inner wall; and in about 1702, when construction was halfway up the peristyle, he added a concealed brick cone to support a tall stone lantern above a timber and lead-clad outer dome. Finally, in 1703–04, he revised the lanterns of the western towers to give them a more Baroque form, in contrast with the plainer treatment he had adopted for the outer dome, the covering of which was finished in 1710.
The entire design process depended on close collaboration between Wren and his draughtsmen. Often working in pairs, they produced finished or alternative schemes for his approval and made large-scale working drawings for construction. Amongst them were the master-masons Edward Pearce and Edward Strong, the surveyors Edward Woodroofe and William Dickinson, the engraver Simon Gribelin, the sculptors Grinling Gibbons and Caius Gabriel Cibber, and the future architect Nicholas Hawksmoor, the last being Wren’s most gifted and prolific draughtsman and the only one paid for such work in the building accounts.
Explore the pages below to find out how designs for a new St Paul's progressed and to see images charting the Wren Office's work.
About this Collection

Digital images
Each drawing has been digitised to a very high standard using an overhead scanner and saved as a high resolution TIFF. A digital JPEG of each drawing is available to view and enlarge using the zoom tool on the database. Requests for higher resolution images or publication requests should be directed to the Collections team.
Access
Access to the Wren office drawings held at London Metropolitan Archives is available only with advance notice and at the discretion of the Heritage Services Director, London Metropolitan Archives, 40 Northampton Road, London, EC1R 0HB.
Copyright
Text: Gordon Higgott and the Chapter of St Paul's Cathedral
Images: The Chapter of St Paul's Cathedral and London Metropolitan Archives (unless otherwise stated)
Acknowledgements
In addition to the sponsors listed above, the author gratefully acknowledges help and support at St Paul’s:
The Chapter, Major-General Nicholas Cottam (Registrar), Ms Catherine Angerson (Archivist and Project Manager), Mr Simon Carter (Head of Collections), and Mr Jo Wisdom (Librarian); at London Metropolitan Archives: Sharon Tuff; at All Souls College: Dr Norma Aubertin-Potter; and advice from Dr Anthony Geraghty (academic referee), Mr Geoffrey Fisher, The Ven Dr W.M. Jacob, Dr Sally Jeffrey, Dr Andrew Morrogh and Mr John Newman.





