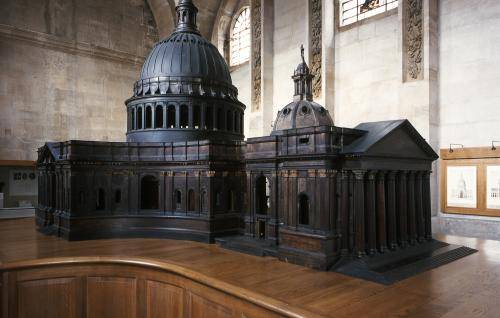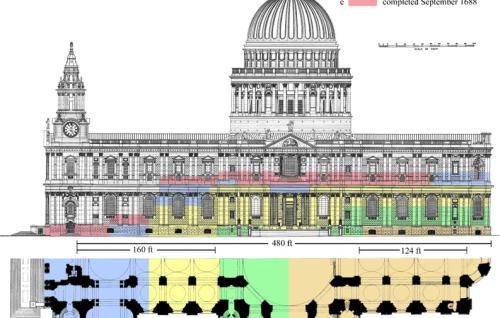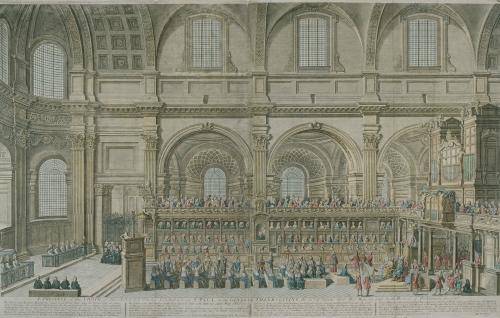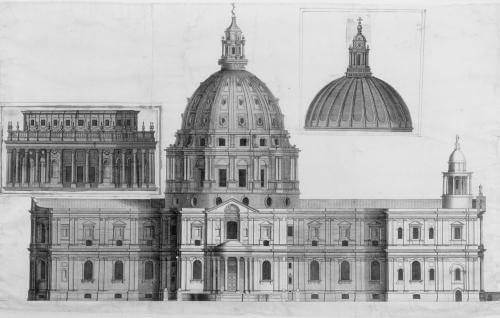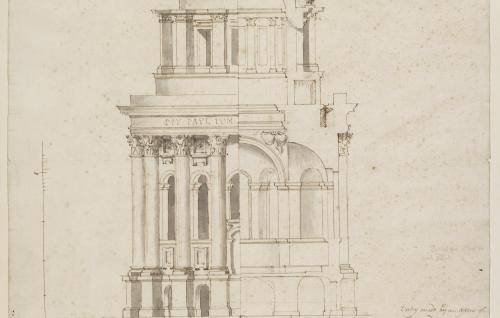3. Upper elevations and west end, c. 1685
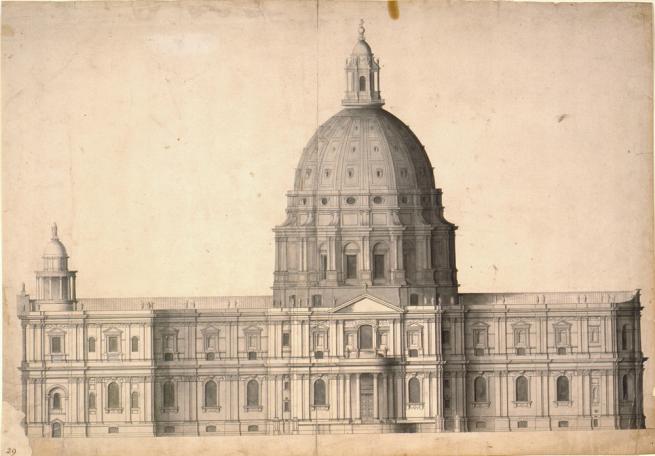
Fig. 1. ‘The Revised design’: South elevation, drawn by Hawksmoor, c.1686 (© All Souls College, Oxford, G.81))
The Wren Office Drawings
From c.1685: Upper elevations and west end
The accession of James II on 6 February 1685, after the untimely death of his brother Charles II, transformed the fortunes of St Paul’s Cathedral. Although ardently Catholic, the new king immediately committed himself to ‘take care to defend and support’ the Church of England, and within days had promised to renew the Commission for Rebuilding St Paul’s. James II’s first Parliament convened on 19 May and voted on 25 June to raise the percentage of coal tax revenue allocated to St Paul’s by more than three times the existing amount, beginning in 1687. Wren had become Member of Parliament for the small south Devon town of Plympton St Maurice to promote the interests of St Paul’s and help steer this bill through the House. It allowed the Rebuilding Commission to borrow forthwith on the security of anticipated coal tax revenues. The Commission started raising funds by these means soon after it met for the first time in February 1686. Over the next decade, income from coal tax and loans averaged about £23,000 per annum, more than double the annual amount in the first ten years of construction.
The dramatic increase in funding from 1686 was the main factor behind a major revision to the design that can be dated from mid-1685 to the start of masonry construction at the west end in March or April the following year. None of the drawings connected with this revision is signed or dated, but many, including two at All Souls known as the ‘Revised’ or ‘Definitive’ design, can be attributed to the young Nicholas Hawksmoor (c.1661–1736) (figs 1, 2). He began his architectural career as Wren’s ‘domestic clerk’ in about 1680 and is first documented in a professional capacity in 1684, in connection with the building of Winchester Palace for Charles II. Although not salaried as a draughtsman from the St Paul’s accounts until 1691, he must have started working there for Wren in a private capacity soon after James II ordered a halt to construction at Winchester in February 1685.
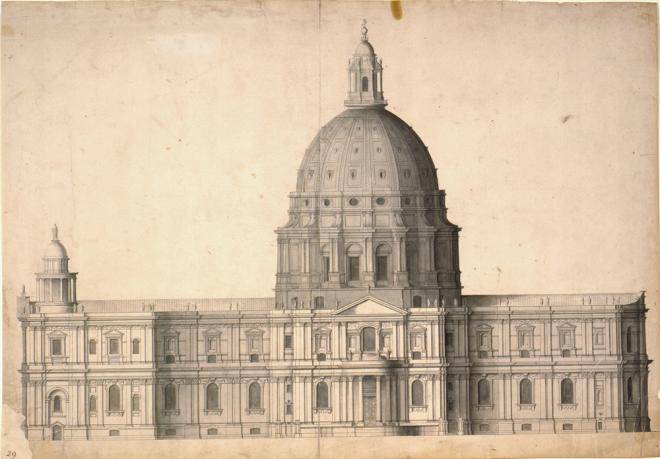
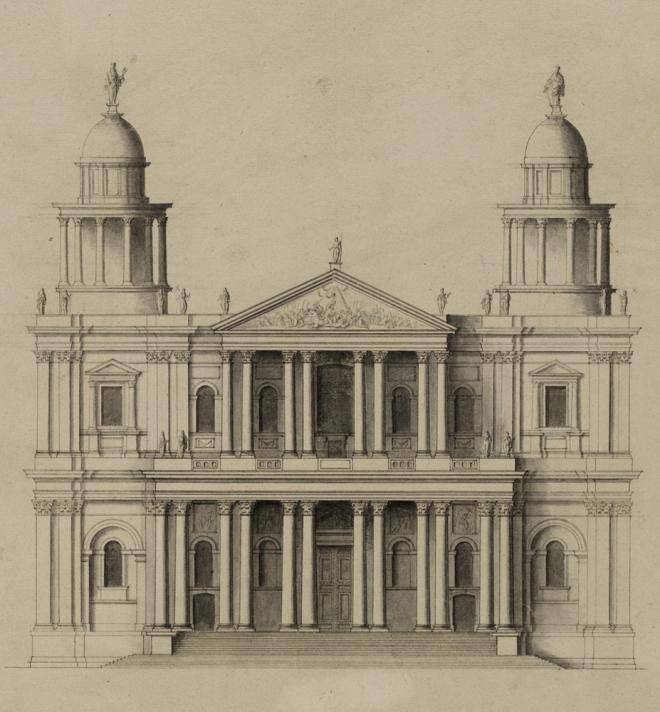
![Fig. 3. Study for the west front with a giant Ionic portico, drawn by an unknown draughtsman. Datable 1685 (WRE/3/3/2[D134])](/sites/default/files/styles/image_gallery_highlight/public/2022-03/Fig%203.jpg?itok=qSN7RdM_)
![Fig. 4. Study elevation of north side of western body. Drawn by Hawksmoor, probably with Wren’s assistance. Datable 1685 (WRE/3/3/5[D14])](/sites/default/files/styles/image_gallery_highlight/public/2022-03/Fig%204.jpg?itok=kd0X_NjN)
![Fig. 5. Detail of study for the elevation, plan and section of the upper transept front. Drawn by the unidentified draughtsman (fl.1675–c.1686). Datable, 1685–86 (WRE/3/2/5[D46])](/sites/default/files/styles/image_gallery_highlight/public/2022-03/Fig%205.jpg?itok=RHBbsCWo)
![Fig. 6. Section through the screen wall, triforium roof and clerestory wall, showing the flying buttress. Drawn by Edward Pearce. Datable, 1685–86 (WRE/3/1/10[D57])](/sites/default/files/styles/image_gallery_highlight/public/2022-03/Fig%206.jpg?itok=fqfjFA1e)
![Fig. 7. Study for plan of the south half of the western body at triforium level, showing axis lines. Drawn by Wren and Hawksmoor. Datable, 1685–86 (WRE/3/4/2[D55])](/sites/default/files/styles/image_gallery_highlight/public/2022-03/Fig%207.jpg?itok=x9CSeSZc)
By about June 1685 Wren had engaged an unknown draughtsman to prepare elevations of a two-storey west front with a giant Ionic portico: WRE/3/3/1 and 2 (fig.3). Next, he took on the French engraver, Simon Gribelin, to draw a scheme for a west front with a giant Corinthian portico. It was inspired by the west portico of the Great Model; see WRE/3/3/3 and 4. They predate a series of larger-scaled drawings for a two-storey western body in which the tower bays have their built dimensions (45 ft square externally) and the external elevations of the library chambers above the chapels on both sides are fully detailed: WRE/3/3/5 (fig. 4). This upper elevation, with its columned and pedimented ‘aedicules’ around the windows, provided a formula for the ‘screen walls’ which link the two-storey western body with the upper elevations of the transept ends and apse in an all-round two-storey body, for example, WRE/3/2/5 (fig. 5). The two-storey church body took its inspiration in part from engravings published in 1683 of Jules Hardouin-Mansart’s domed church at Les Invalides in Paris, begun in 1677. The design for the new upper storey went through several revisions, inside and out. Only towards the end of the process did Wren revise the buttresses that were to transfer the thrust from the high vaults to the outer walls. They were to pass through the triforium roofs to meet the clerestory walls at a higher level: WRE/3/1/10 (fig. 6).
The overall layout of the west end was complete by the time Edward Strong’s team began work on the foundations of the north-east quarter of the western body in March or April 1686. Designs which predate the start of construction are either too wide on plan (those with a giant-order portico) or too narrow in the central portion between the aisles. To the last category belong several groups in which the paired columns of the portico are equally spaced, without a wider central intercolumniation (see WRE/3/3/13 and 15; WRE/3/4/1 and 11). This arrangement required a distance of 76 ft between the centres of the aisles, even though the distance had been fixed at 78 ft in 1675 (that is, 39 ft from centre-aisle to centre-nave). It was fixed again at 78 ft when work began at the west end in 1686. Wren must have had good reason for initially preferring regularly spaced columns, for in one plan he made the axis of the aisle slant inwards by 1 ft from the nave to the portico: WRE/3/4/2 (fig. 7).
Construction reached church-floor level across the west end in late 1688. The accession of William and Mary early in 1689 may have prompted Wren to reconsider the scheme he had produced in 1685 for a giant west portico, WRE/3/3/4, for the names ‘William III and Mary II’ have been added to the pencilled inscription above the west door. The idea went no further than this, and once the new Rebuilding Commission had met for the first time in March 1691 attention turned to the preparation of designs for fitting out the choir and the Morning Prayer Chapel (see WRE/4).
References:
Miller 2000, p.120
Higgott 2004b, p.538–39, 543
Lang 1956, pp.122–25
Little 1975, pp.143–46
Wren Society 16, pp.48–50
Colvin 2008, p.496
Geraghty 2007, p.11
Wren Society 7, p.42.
Links to the catalogue:
WRE/3/1 Upper elevations of the choir and apse, c.1685-c.1693
WRE/3/2 Studies for the crossing and transept ends, 1675
WRE/3/3 Exterior of the western body, portico and narthex [porch], c.1685-c.1689





