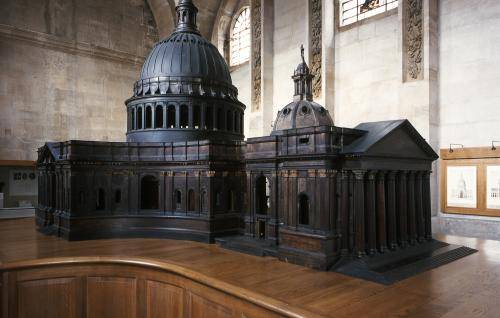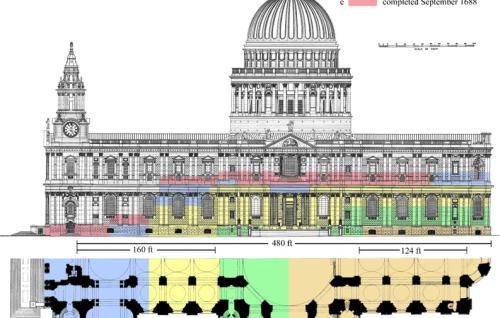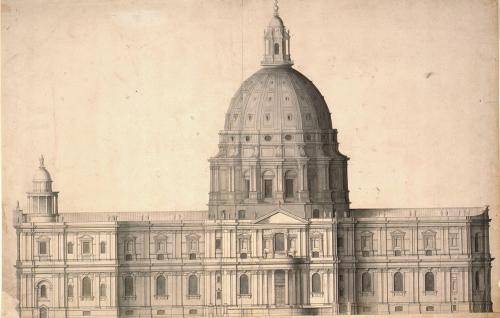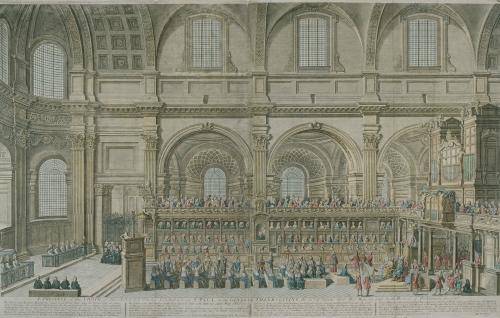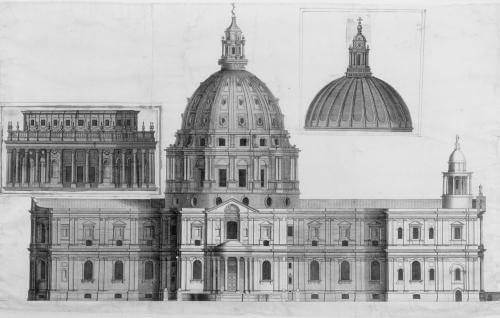7. Churchyard and paving and miscellaneous drawings, c. 1690-1713

Study for the south portico steps, front parapet wall and podium, in half-plan, drawn by Hawksmoor, with additions by Wren, c.1697-98.
The Wren Office Drawings
c.1690–1713: Churchyard and paving, and miscellaneous drawings
The earliest known scheme to improve the Cathedral churchyard is an outline study by Wren and Hawksmoor, drawn over a survey of the whole precinct prepared by William Dickinson soon after he joined the office in 1696 (fig. 1). Sketched loosely in pencil – probably by Wren – are the lines of curving frontages on the north and south sides which narrow to a circular space on the west, where Ludgate Hill meets the churchyard. Within this space is a large rotunda on axis with the cathedral. Hawksmoor redrew the outlines in ink to give the piazza a symmetrical, wedge-shaped plan, and drew the whole plan separately to show the rotunda with internal apses and a grand staircase on the east side (fig. 2). The churchyard frontages have ground-floor loggias for shops, similar to those in Inigo Jones’s Covent Garden piazza of the 1630s; see WRE/7/1/6–8.
The churchyard scheme – previously dated around 1710 – must have been prepared before the north and south transept steps were built to modified plans in 1698–99; see WRE/7/2/1. The completed steps disrupt the overall symmetry of the ground plan and are first shown in engravings of 1701. They also appear in William Dickinson’s large, colour-washed plan of the cathedral floor, c.1709–10 (fig. 5).
Variously described as a chapter house and a baptistery, the rotunda is probably a project for a royal mausoleum (fig. 3). Hawksmoor’s drawings closely follow Wren’s unrealised designs for a mausoleum to King Charles I at Windsor Castle in 1678; see WRE/7/1/3–5. The project may represent an attempt to resuscitate this scheme, if not for its original purpose, then for Queen Mary II, whose early death in December 1694 had prompted a national outpouring of grief. The formal opening of the choir on 2 December 1697 would have focused attention on the need to improve the ceremonial entrance to the churchyard from Ludgate Hill.
The Building Committee’s earliest discussions about the churchyard in 1701–03 were restricted to the removal of two blocks of houses on the north side of the nave. Clearing these houses in 1710 allowed the construction of the churchyard railings. Wren had proposed several separate railed enclosures around the cathedral in wrought iron, including one for the statue of Queen Anne on the west side completed in 1712; see WRE/7/2/2. However, in January 1710 the Commission rejected Wren’s scheme in favour of a more extensive enclosure bounded by larger, cast-iron railings. They were to be provided by an outside contractor, Richard Jones, who was not himself an ironsmith and whose competence Wren doubted. These railings proved enormously expensive and took four years to erect. They were modified several times with linking sections; see WRE/7/2/3 and 4.
![Fig. 1. Study for rebuilding the churchyard to create a symmetrical piazza, drawn by William Dickinson and Nicholas Hawksmoor, with sketching probably by Wren, c.1696–97 (WRE/7/1/1 [221])](/sites/default/files/styles/image_gallery_highlight/public/2022-03/Fig%201%20Churchyard.jpg?itok=v-xRjHbA)
![Fig. 2. Finished plan by Hawksmoor of the proposed new churchyard and precinct, with a mausoleum-like rotunda on the west side; c.1696–97 (WRE/7/1/2 [D214])](/sites/default/files/styles/image_gallery_highlight/public/2022-03/Fig%202%20Churchyard.jpg?itok=ywtzahwx)
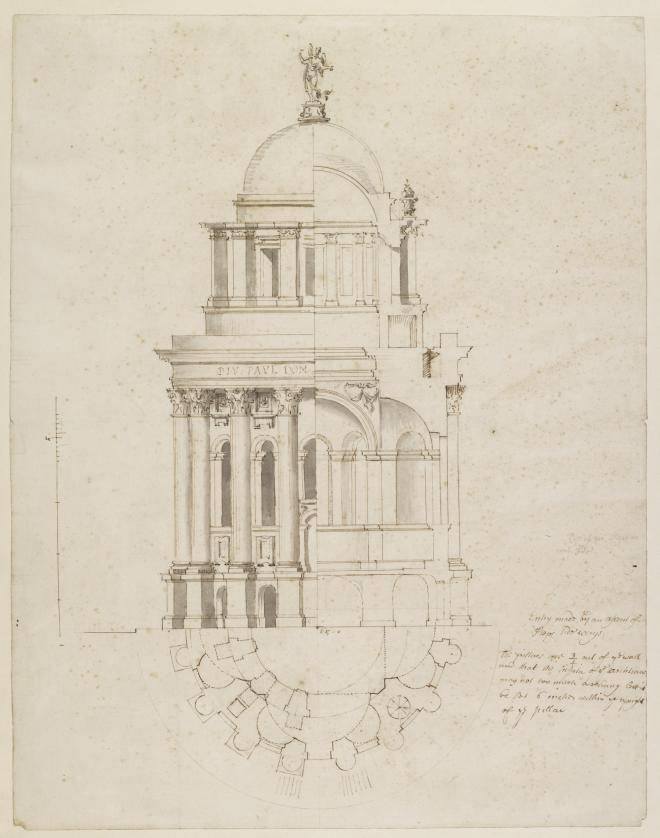
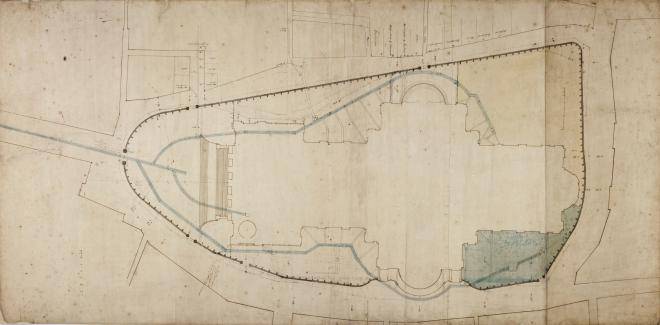
![Fig. 5. Complete plan of the church-floor paving. Drawn by William Dickinson, c.1709–10 (WRE/7/2/7[D202])](/sites/default/files/styles/image_gallery_highlight/public/2022-03/Fig%205%20Churchyard.jpg?itok=8gsaRwoZ)
![Fig. 6. Half-section of the nave and aisles as built by the mid-1690s. Drawn probably by Edward Strong, with an addition by John James, c.1716 (WRE/3/1/16 [D51])](/sites/default/files/styles/image_gallery_highlight/public/2022-03/Fig%206%20Churchyard.jpg?itok=uiSi39d-)
Dickinson's magnificent paving plan shows the completed church floor and portico steps in 1710 (fig. 5); see WRE/7/2/4-6. He drew the western steps as built in 1709, after Wren had revised an earlier design, engraved in 1701, in which the lower flight was pyramidal, with return flights on the sides (see WRE/3/4/3). In the fabric the landing and lower flight were enclosed by outward-curving walls and railings. When the Surveyor F. C. Penrose rebuilt the western steps in 1872 he reverted to the 1701 plan. The paving plan is also our only record of the layout of the Consistory Court in the south-west chapel. Furnished in 1708 as the ecclesiastical court of the Diocese of London, this chamber fell into disuse in the 1850s when much of the court’s jurisdiction passed into civil law. It was refitted as the Chapel of St Michael and St George in 1905–06 (with further alterations from 1909 to 1937).
One of the last changes made under Wren was the addition of a crowning balustrade all round the building in 1718. This feature first appears as a pencil addition to a half-section of the nave and aisles datable to the mid-1690s; see WRE/3/1/16 (fig. 6). The addition is probably by John James. A carpenter by training, he became Assistant Surveyor to Wren under George I’s new Commission for ‘Finishing and Adorning the Cathedral’ in 1715. A year later the Commission ordered James to design the balustrade.
However, in a letter to the Commission on 28 October 1717 the 85-year-old Surveyor objected to the principle of a crowning balustrade, famously remarking, ‘ladies think nothing well without an edging’. He went on to criticise the detail of the design. The Commission called on one of its members, Sir Isaac Newton – a long-standing friend of Wren’s – to negotiate revisions. The Commissioners noted on 17 March 1718 that James had ‘made 2 new Draughts of a Balustrade, and that Sir Isaac Newton and himself had consulted Sir Chr. Wren thereon, and it was Ordered. That the Balustrade be performed according to the Draught Letter-B’. Thereafter Wren played no further part in the Commission’s discussions, although he remained Surveyor until his death on 25 February 1723.
John James was Surveyor after Wren from 1724 and 1746 and was succeeded by Henry Flitcroft (1746–56). Flitcroft drew a plan of the south-east quarter of the cathedral to identify a crossing pier he repaired in 1752; see WRE/7/3/4. He had copied this from a quarter-plan drawn in 1675; see WRE/2/2/9. Both drawings belong with nearly 190 that were discovered in two bound volumes in the cathedral Library in about 1900. They indicate that much of this large group – the bulk of the St Paul’s Collection of Wren-office drawings – had remained at the cathedral since its completion.
References:
Downes 1969, pp.89–90
Downes 1988b, pp.186–89
Geraghty 2007, pp.193–95
Stancliffe 2004, p.297
Wren Society 16, pp.123–33.
Links to the catalogue:
WRE/7/1 An unrealised scheme for the precinct, c.1696–97
WRE/7/2 The portico steps, churchyard railings and church-floor paving, early 1690s–1713
WRE/7/3 Miscellaneous drawings for St Paul's, c.1688–1752
WRE/7/4 Unassigned drawings and drawings for other buildings, c.1675–1716





