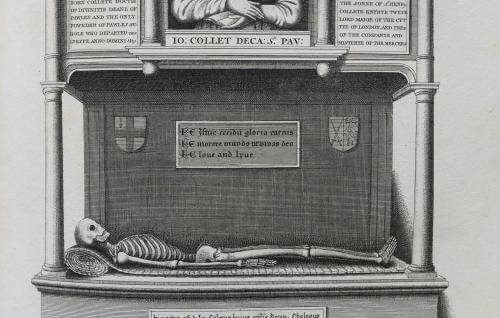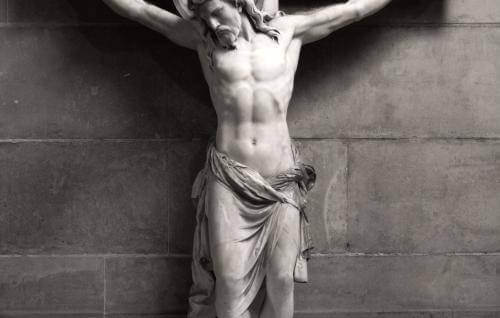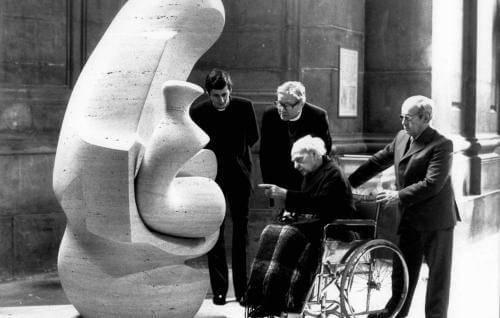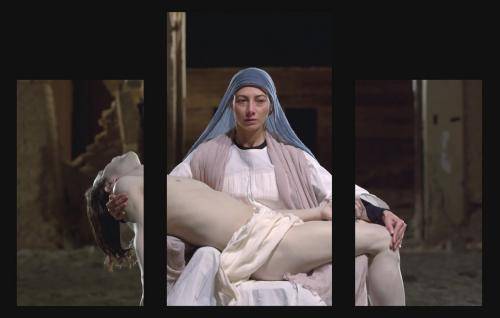The Penrose architectural drawings
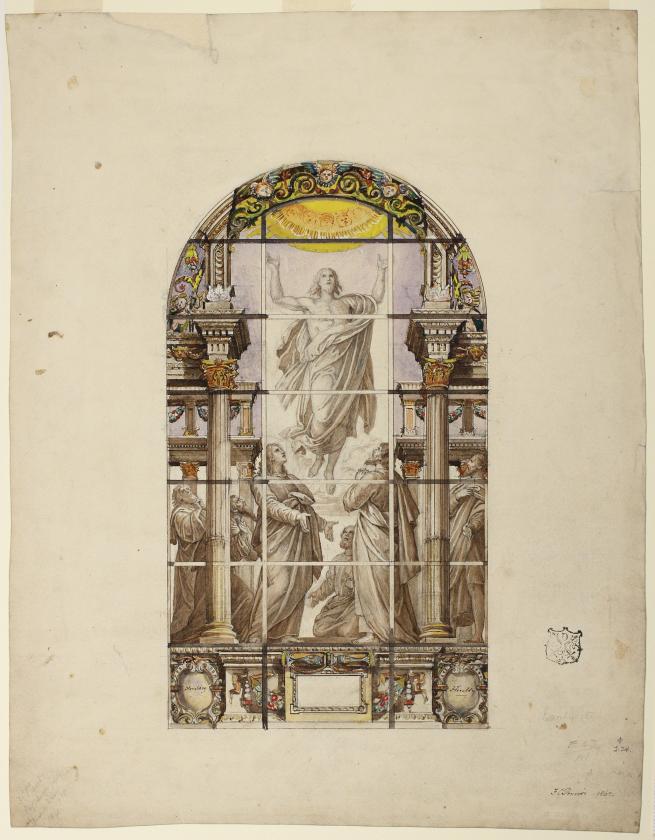
Design for north east apse window, 'The Resurrection', by Julius Schnorr Von Carolsfeld and F. C. Penrose, 1862 (SPCAA/D/2/5))
Penrose’s Architectural drawings
Francis Cranmer Penrose (1817-1903) held many varied positions – as an architect, classical scholar, founder of the British School in Athens and astronomer. He was also Surveyor to the Fabric of St Paul's Cathedral for 45 years during the second half of the 19th century.
Appointed to St. Paul’s in 1852, Penrose played an important role in the Cathedral’s history. He admired Christopher Wren, the building’s architect, and saw his own work as contributing to the completion of Wren’s ‘masterpiece’.
The drawings held in the Architectural Archive were created by Penrose in the course of his long tenure at the Cathedral and mark a period of immense change to the decoration of its interior. These changes were encouraged by the collective mid-Victorian vision of the Cathedral clergy and provide a unique record of both the building in the late nineteenth century, and the ingenuity and inventiveness of Penrose himself.
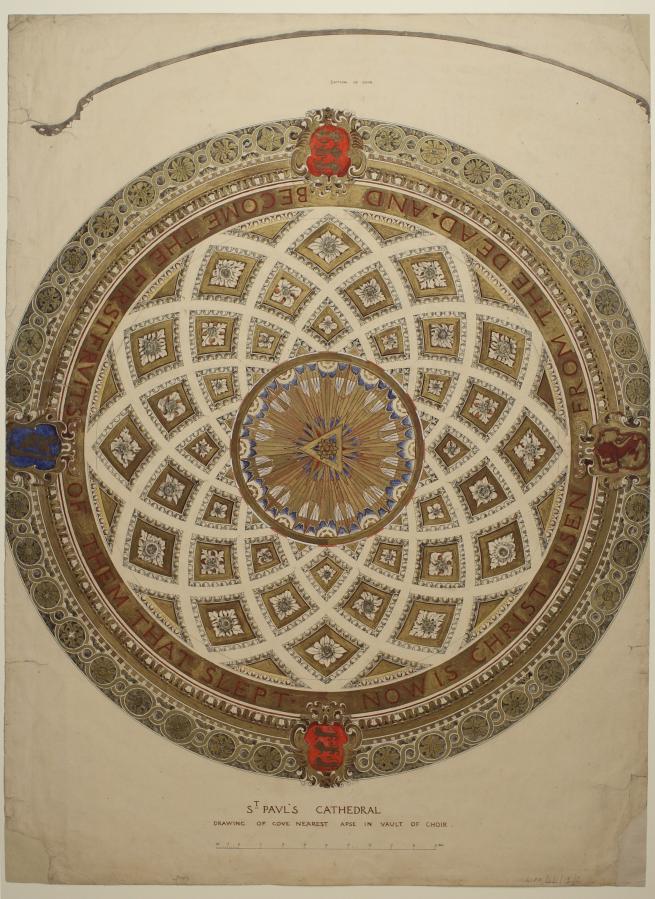
Design for the east saucer dome in the Quire vault by F. C. Penrose (SPCAA/D/1/19/2), c.1873-1891
A meticulous approach
Penrose recorded everything he did in extensive detail. In fact, the Architectural Archives contain over 380 drawings by him and his team of designers and draughtsmen, in addition to transcripts of annual reports submitted by Penrose to the Dean and Chapter. Together, these records are a vital resource for understanding the history of the Cathedral and the processes of architectural design, commission and interpretation.
The main focus in Penrose's early years as a surveyor was to improve the Cathedral interior – both how it looked and how it functioned. He removed the Quire screen which once separated the Chancel from the Nave, and redesigned the Quire by installing choir stalls, seats and desks.
He also repositioned of the organ so that the liturgical use of the Cathedral was changed dramatically – how?
Penrose experimented with new decorative designs for the Dome and opened up the area underneath for worship – a space we still use to this day. He also brought the Cathedral’s Crypt into use, installing the mosaic flooring and the tomb for the Duke of Wellington.
Some of Penrose’s other most famous contributions to the Cathedral include the current placement of the Wellington monument and the installation of the font and pavement in the south chapel. He also conducted what could be considered experimental work, including the installation of gates on the west steps controlled by a hydraulic mechanism, and mirrors in the Cathedral Dome to reflect light and make the space brighter.
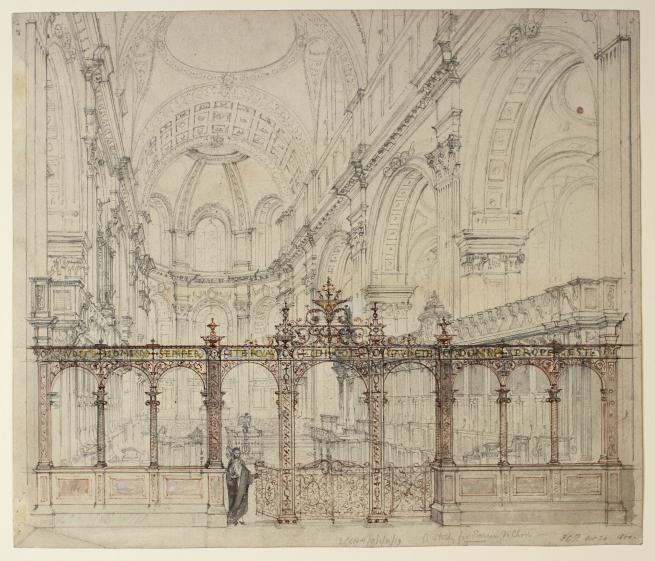
A study for screen in Quire by F. C. Penrose, 26 October 1860 (SPCAA/D/1/11/19)
Rediscovering our history
It is thanks to Penrose’s archaeological investigations that the east end of the old Cathedral, the site of Paul’s Cross in the churchyard and the remains of the 14th century Chapter House, were all discovered. Penrose was thought to have used Wren’s original drawings, a 1658 engraving by the engraver Wenceslaus Hollar, combined with his own conclusions, to produce a plan of the structure that burnt down in the fire of 1666. His original plan is still used today, and much of the archaeological material, including the stonework fragments from the pre-fire Cathedral, is retained within the Cathedral collections.
Penrose retired at the grand age of 80, and died in early 1903, at the age of 86. His drawings were catalogued in 2009 with the assistance of a grant from the Delmas Foundation and descriptions of them can be found in the Cathedral’s online catalogue.





