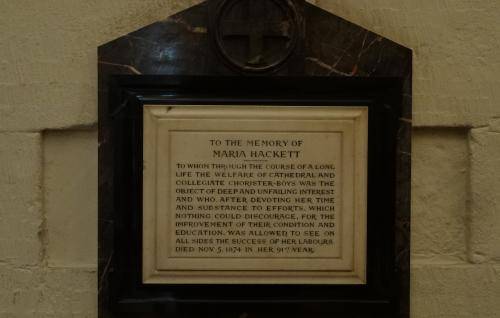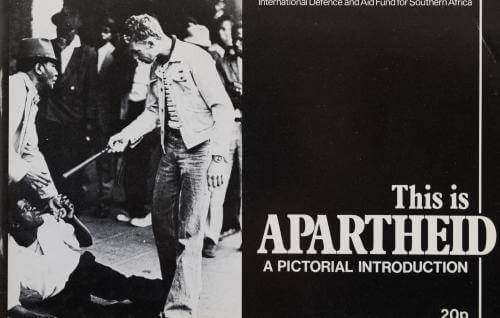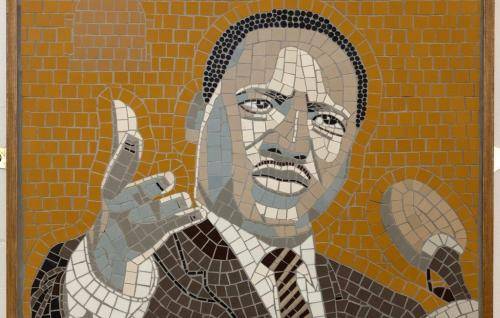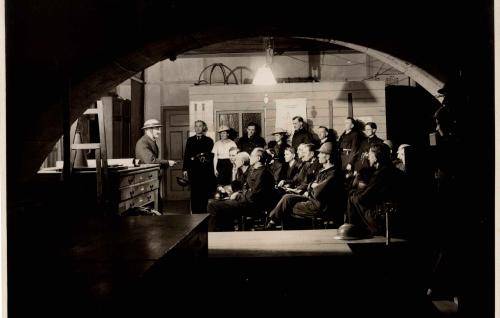The partnership of Seely and Paget

John and Paul on Coronation Day, 1953.
The partnership of Seely and Paget
After meeting at University, Seely and Paget would forge an unbreakable partnership that led to some of the Cathedral’s most striking focal points.
The men were successive Surveyors of St Paul’s Cathedral and they oversaw some of the most significant architectural additions to the building of the 20th-century, including the pulpit, the Chapel of the Order of the British Empire, the lighting in the Quire, the Baldacchino altar canopy (designed by architects Stephen Dykes Bower and Godfrey Allen) and the stained glass in the Apse (designed by artist Brian Thomas).
A life partnership
John Seely (1899-1963) was the eldest surviving son of the 1st Baron Mottistone. He studied architecture at Trinity College, Cambridge, where he met Paul Edward Paget (1901-1985). The pair became inseparable, both in their personal and professional lives and referred to each other simply as 'the partner'. In Paget’s words, ‘it was just the marriage of two minds … we became virtually one person’.
The pair went into business in 1922 – although Paget had no formal architectural training, and relied more on his charisma and connections. They had excellent society networks, as the heir to a title and son of a bishop respectively, and immediately found work. They also worked on a series of houses on the Isle of Wight estate of Seely’s father, Lord Mottistone, including the restoration and extension of Mottistone Manor.
Coming to St Paul's
Seely was appointed Surveyor of St Paul’s in 1956 on the basis of work he and Paget had completed on churches around the country and for the Diocese of London in the post-war period. It also no doubt helped that the Dean, Walter Matthews, knew the pair well, and had worked with Paget’s father – the Bishop of Chester.
The two major achievements of Seely’s career as Surveyor were the design of the Cathedral pulpit and the Chapel for the Order of the British Empire.

Drawing by Seely and Paget Partnership, 'St Paul's Cathedral Open Space Layout', 1962 (Ref. No. SPCAA/D/26/10/4)
The OBE Chapel
Seely’s first decision was to conceal as little of the original Christopher Wren fabric as possible, marking out the space with wrought iron grilles rather than by the introduction of the kind of carved wood panelling which separates the chapels on the Cathedral floor from the Nave.
Inserted in to the framework of these iron grilles are panels of glass, painted in Grisaille (grey monochrome) by Seely and Paget’s friend, the artist Brian Thomas. Brian Thomas also provided windows to surround the chapel, depicting acts of mercy from the Bible.
The Pulpit
Once the Chapel was complete, the pair turned to their next great challenge – designing a pulpit for St Paul’s. By virtue of its purpose as a preaching platform, the pulpit is a key focus of attention and has to stand out in a vast space beneath the dome.
By 1960, a wooden pulpit – more in keeping with the Quire –- was agreed upon, and Seely’s designs were approved by the Cathedral Chapter in 1962. Making a piece of furniture this size was a complicated project involving several different companies: Freeman Fox and Partners, structural engineers, provided the steel work supports; Barlow, Leslie and Partners, the electrical engineers, provided the light and microphone; and HH Martyn, wood carvers, produced the main body work.
Just as the various companies got to work, Seely died suddenly on the 18th January 1963. He would never see his plans executed. It was left to Paget to oversee completion and install the piece in 1964. The Dean, Walter Matthews, described the pulpit as a magnificent memorial to its creator.
The pulpit has been used almost daily since its installation. One of its earliest uses was by Martin Luther King, who stopped off in London in December 1964 on his way to collect the Nobel peace prize, and preached from the pulpit to a crowd of over 3,000 people.
Life after loss
Paget succeeded Seely as Surveyor in 1963, but without his partner, nor any formal architectural training, he felt unable to continue alone for long. As a show of loyalty to his partner, however, he finished the work that Seely had started: not only the pulpit, but the Choir School and the tower of St Augustine’s – as well as the arduous job of cleaning the Cathedral exterior.
Paget retired from the Surveyorship in 1969 and married for the first time shortly afterwards at the age of 70. His wife was the children’s writer Verily Anderson, with her friend, the comedian and actress, Joyce Grenfell, as a bridesmaid. They moved to Templewood near Northrepps in Norfolk, to a home that Seely and Paget had decorated with a ceiling mural depicting St Paul’s Cathedral.








