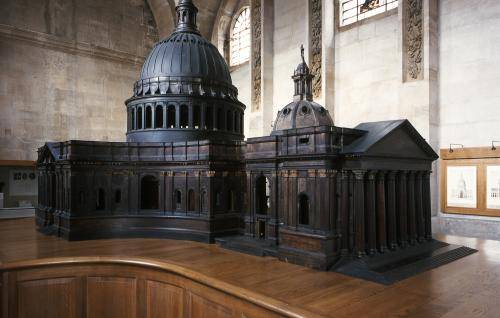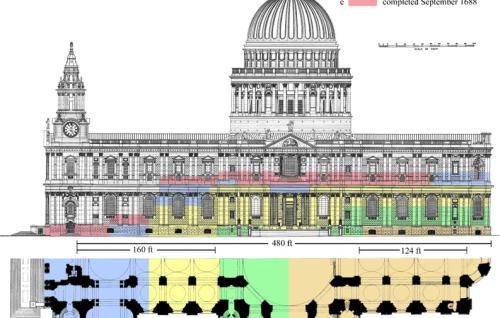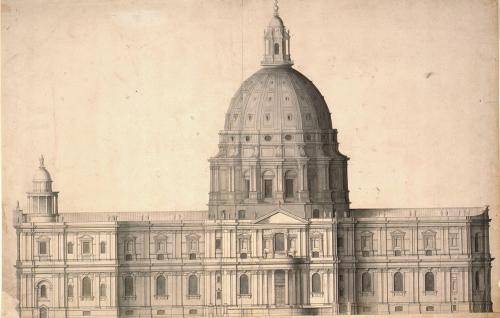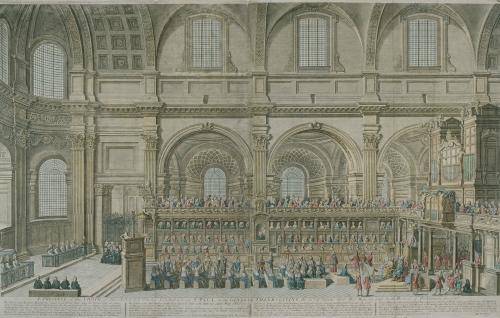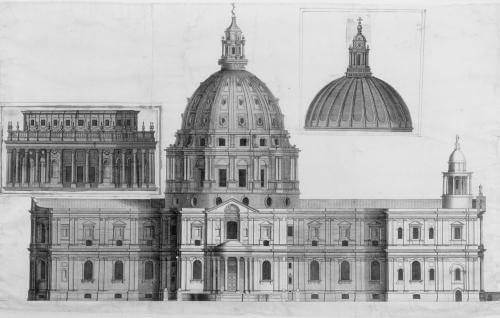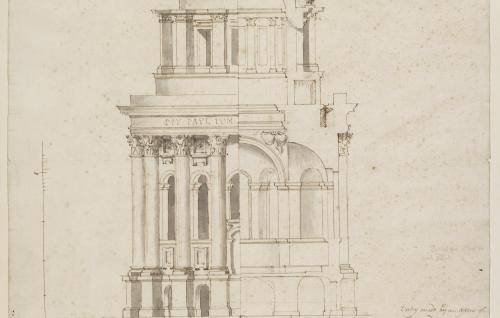6. The western towers, c. 1685-1710
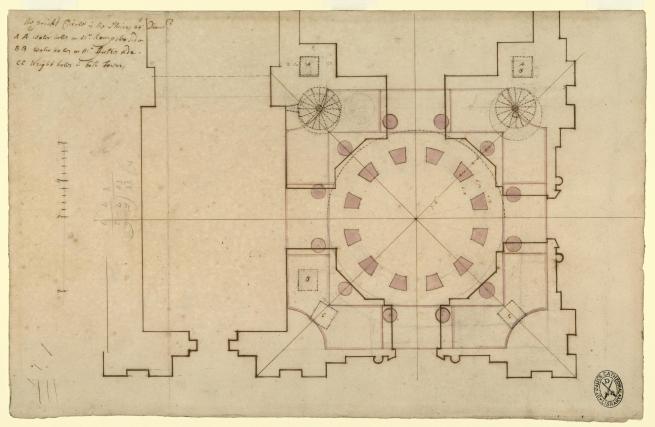
A study-plan of the south-west quarter at triforium level, drawn by Dickinson, with some pencil additions by Hawksmoor, probably with Wren, c.1700-01 (Ref. No. WRE/6/1/5).
The Wren Office Drawings
c.1685–1710: The western towers
Wren had always intended a belfry in one of the towers at the west end of the Cathedral. The Great Model (1673–74) has a belfry chamber in one of the attic pavilions at the west end, while the Warrant design (authorised in May 1675) has louvred belfry openings in the upper stages of the western towers, above which are square, domical lanterns topped by vase-like flaming finials.
When he revised west end in c.1685–86, Wren initially planned a small belfry for a single bell in an upper mezzanine chamber of the north-west tower, with a floor just above the lintels of the windows (fig. 2). Gaps between the consoles of the frieze would have served as belfry louvres. The lantern above the upper entablature would have been a drum ringed by a peristyle of 12 columns, as in the All Souls ‘Revised design’; see 3, Upper elevations and west end from c.1685, fig. 2.
Another drawing from this phase – stage 1 in the sequence – shows Wren sketching square holes for the weights of a clock in the western angles of the same tower; see WRE/6/1/1. These ‘weight holes’ were built from 1694 but never used: the clock was installed in the south-west tower in 1707 and weights were suspended above the main body of the tower, probably in the lantern; see WRE/6/2/9.
Not until construction reached the tops of the capitals of the upper order at the west end in the summer of 1700 did design-work begin in earnest on the belfry and lantern stages of the towers. In September 1700 that year the Building Committee ordered the casting of a bell ‘for tolling to prayers in the Quire, and Morning Chapel, and that may suite with a Ring of eight bells hereafter’. The same month saw the recasting of a large clock bell, the ‘Great Tom’, acquired by St Paul’s in 1699 from the Palace of Westminster, and the completion of a wooden model ‘of one of the Towers at the West End’. By the end of 1700 a new belfry floor had been laid in the north-west tower, level with the architrave of the upper entablature, about 10 ft higher than the one planned in 1685–86 but never built.
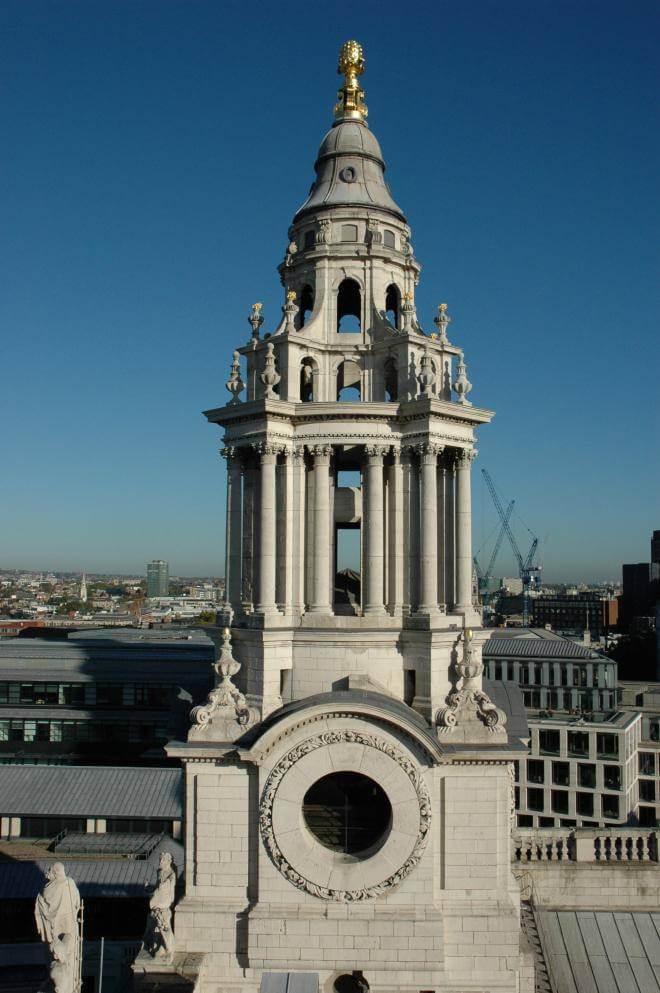
![Fig. 2. Study for the section of the north half of the west end at triforium level, drawn by Hawksmoor, c.1685–86 (WRE/3/4/13[D81])](/sites/default/files/styles/image_gallery_highlight/public/2022-03/Fig%202%20Towers.jpg?itok=vLffLJWe)
![Fig. 3. Elevation, plan and half-section of the clock/belfry and lantern of the north-west tower, drawn by Hawksmoor, c.1700 (WRE/6/1/4[D142])](/sites/default/files/styles/image_gallery_highlight/public/2022-03/Fig%203%20Towers.jpg?itok=vBFf0oaI)
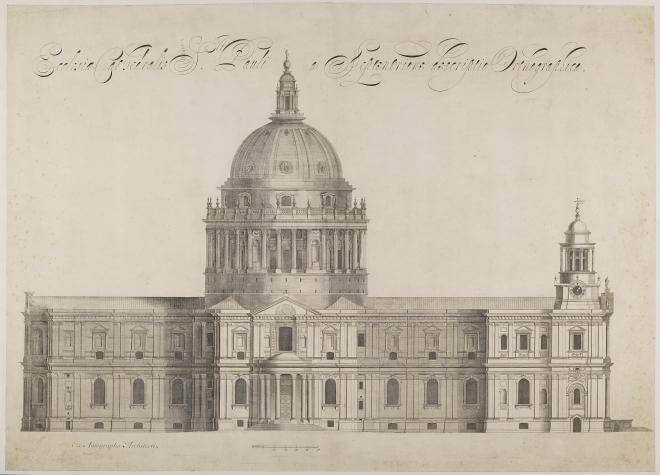
![Fig. 5. Half-elevation and section of the north-west tower, drawn by Hawksmoor, c.1702–02 (WRE/6/2/6[D152])](/sites/default/files/styles/image_gallery_highlight/public/2022-03/Fig%205%20Towers.jpg?itok=A0T1utOv)
![Fig. 6. Near-final half-plan of the lantern stages of the western towers, drawn by Dickinson, c.1703 (WRE/6/2/8[D156])](/sites/default/files/styles/image_gallery_highlight/public/2022-03/Fig%206%20Towers.jpg?itok=RHTXbs-Q)
A combined section, plan and elevation of the north-west tower, drawn by Hawksmoor, shows the new belfry floor at the built level and may be preparatory for the model in September 1700 (fig. 3). It was developed from a wash and pencil study for a belfry and lantern which he had added to an earlier elevation of c.1685–86; see WRE/6/1/2. Externally, the belfry is now a separate square stage above the upper entablature, with concave recesses at the angles and a clock face on a louvred circular opening. During this phase – stage 2 – the heights of the belfry and lantern drum were increased, probably to accommodate the ‘Great Tom’ and the intended ring of bells (not installed until 1881); see WRE/6/1/9. Jan Kip’s engraving of the north elevation of the cathedral, completed in June 1701, shows the clock/belfry stage raised on a two-step base above the main plinth (fig. 4).
The next phase – stage 3 – is in the latter part of 1701. In September that year the wooden model was revised ‘to show the Winding Staires & Raising it higher & Making the corners square which were hollow before’. Four designs related to this model, drawn mostly by William Dickinson, show a square belfry and clock stage beneath a 12-column lantern; see WRE/6/2/1–4. On two sections, WRE/6/2/2 and 3, Dickinson wrote ‘bell frame’ just below the circular opening and used this line as a base for the radial lines of the vaults and arches. The frame would have held the ring of bells, several feet above an upper belfry chamber, itself 10 ft higher than the one laid in 1700 and level with the plinth of the upper entablature.
These studies were soon superseded by another scheme – stage 4 – which dates from late 1701 to mid-1702. They were drawn by Hawksmoor in collaboration with Dickinson and the engraver Simon Gribelin, who incorporated this version in his engraving of the west front of St Paul’s of 1702 (see WRE/6/2/4–7). The concave corners are reinstated, the columns of the peristyle increase from 12 to 16, and the upper belfry floor and vaulting of the belfry chamber are both lowered. The lower vault carries a timber truss at the base of the drum which was to support the capping and finial of the lantern (fig. 5).This scheme was abandoned soon after Gribelin completed his engraving in the middle months of 1702.
Wren now prepared his final scheme – stage 5 – for the western towers, and entrusted Dickinson with the draughtsmanship; see WRE/6/2/8–11. It probably dates shortly after he and Dickinson revised the sections of the dome and lantern in c.1702–03 (see WRE/5/3/9). Wren reverted to the square-cornered belfry but dramatically reshaped and enlarged the lantern in projecting and recessed bays, alternately straight and curved, concave and convex, as a foil to the circular geometry of the dome. Dickinson’s near-final half-plan, on several levels, shows pairs of columns projecting outwards from the colonnade (figs. 1 and 6). These carry an attic stage of piers and arches, drawn in pink, and an upper attic of eight equal bays, drawn in yellow. Above is an ogee-shaped dome topped by a pineapple finial.
Construction began above the plinth of the upper entablature in the summer of 1705. The topmost attic stage was modelled by William Kempster’s masons in June 1707, and the gilded copper pineapples – modelled Francis Bird and cast by Jean Tijou – were completed in July 1708.
References:
Wren Society 16, pp.98–99
Lang 1956, pp.211–12
Wren Society 15, pp.62–63, 68, 74, 152, 163, 165
Cook, Bells of St Paul's, pp.4–14.
Links to the catalogue:
WRE/6/1 Designs c.1685–86 (stage 1) and c.1699–1701 (stage 2)
WRE/6/2 Designs c.1701–02 (stages 3 and 4) and c.1703–10 (stage 5)





